Article 1: Gehry Partners, LLP
Foundation Louis Vuitton Located in Paris France
The structure is "A bridge between the Bois de Boulogne and the Jardin d’Acclimatation."
T This building is museum/social center that will have "chapels" for well known artists to hold permanent and temporary artwork. It will also be able to have an area for large meetings and gatherings. The location is near a children's theme park. The space was designed to help create "breath taking views" as it was designed out of glass which is a trademark of Vuitton. It was designed this way to incorporate the landscape with the building and not infringe upon nature but rather let the inhabitant in the space enjoy nature as an art form as well as the actual art pieces inside of it. I find this building especially inspiring as it goes along with my views on design as well as how it developed was amazing! It went from a very rough sketch on paper as shown below to a full out masterpiece that is functional but also nature oriented and place of art that is an art form in itself. Below are pictures:
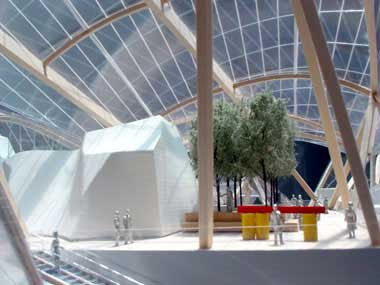
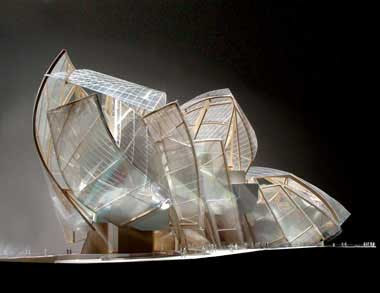
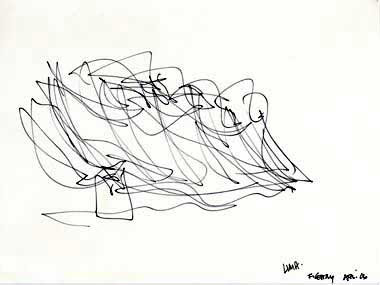 Here are other links corresponding to project:
Here are other links corresponding to project:http://www.arcspace.com/architects/gehry/vuitton/vuitton.html (article)
http://www.arcspace.com/architects/gehry/features.htm (other works by this firm)
http://www.foga.com/ (main website of firm)
http://www.arcspace.com/exhibitions/linz/linz.html (Other interesting museums)
Second Article:
Steven Holl Architects
T-Houses located in Denmark
The main purpose of the T-Houses is to design apartments for individuals while incorporating the landscape. The best way to explain this house is none other than the designer whom explains the design as follows:
“We wanted to create a sense of autonomy, individuation, and particularity for each apartment and tower. One of the failures of modern housing comes from the lack of individualization. Concepts should not be based on the mass, but on individuals. We aim for an architecture that is in connection to each human being. Therefore, new typologies need to be created of which the dancing T’s are an example.” --Steven Holl
I have a great respect and interest in this project because it's based off the sunsets of the area, the green of the landscape, as well as the concept of something so monotone and impersonal as an apartment being viewed as an individual's personal space. Below are pictures of the T-Houses in concept and model:
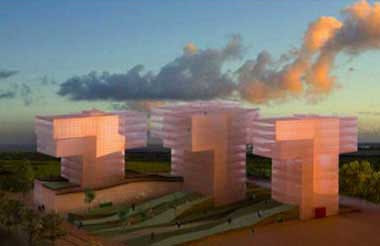
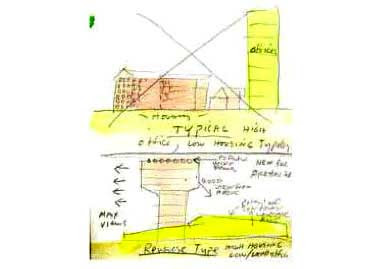
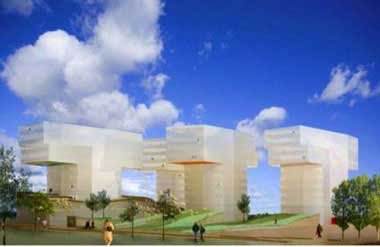 Further Links:
Further Links:http://www.arcspace.com/architects/Steven_Holl/t_house/t_house.html (article link)
http://www.stevenholl.com/ (main firm website)
These buildings incorporate the design ideas I have currently and further reinforce them. Not only that, it further makes a statement that the buildings in an environment can and do change the feel, space, and regard of the surrounding area. Architecture can change a community.
No comments:
Post a Comment